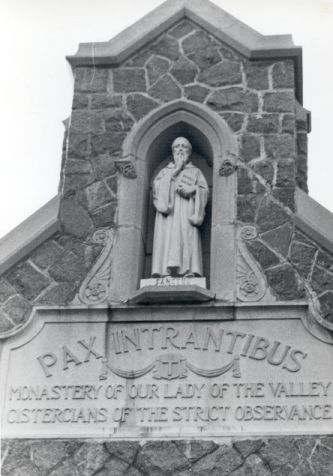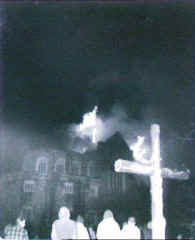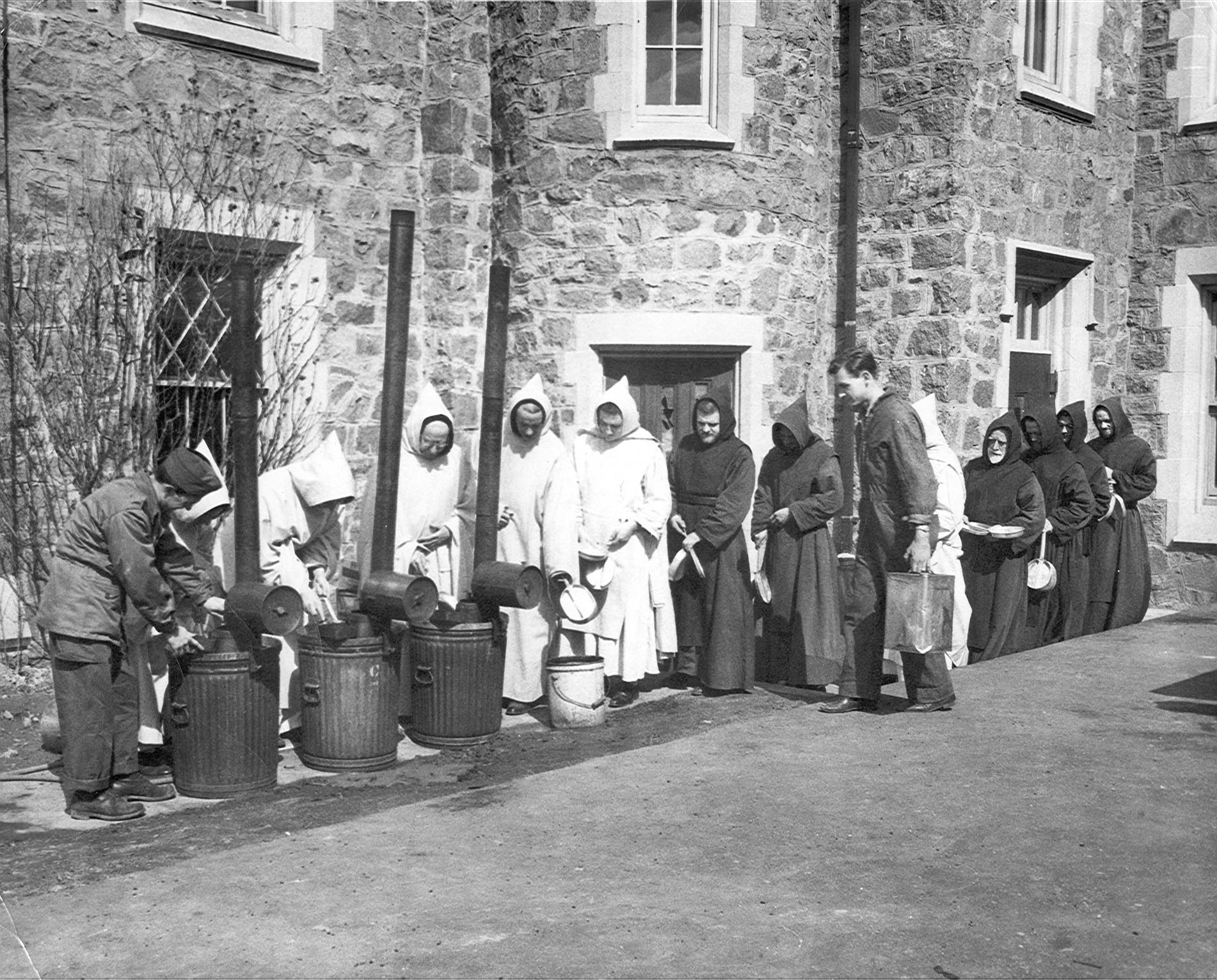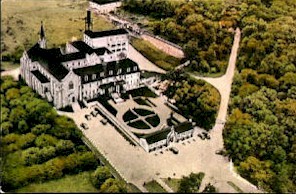 |
The Cumberland Public Library is situated on the site of the |
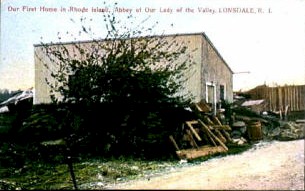 |
Dom John Murphy purchased 530 acres of land in the Town of |
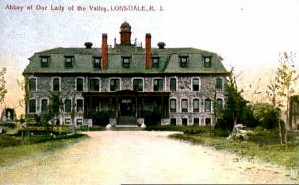 |
The first building was constructed in 1902. It served as the entire monastery, for both monks and lay guests, until the church was dedicated in 1928. It then became the Guest Wing. It was here that the disastrous fire of 1950 began. Ironically, this building was one of the few made of wood, having only a stone facade. It was scheduled to be torn down and replaced at a later date. |
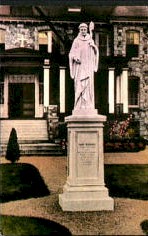 |
In front of the Guest Wing stood a white Carrara marble pedestal and statue of Saint Bernard of Clairvaux, a great teacher of the Cistercian Order. The statue was presented to the monks by Father Thomas J. Fitzpatrick of Saint Patrick's Church in Valley Falls in 1938. The monks took the statue with them to Spencer, Massachusetts. Behind the statue can be seen the double doors that led to what was then the main entrance to the Abbey. |
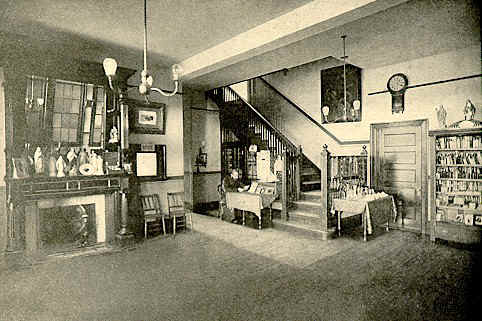 |
These doors led to a large lobby. The main floor consisted of the lobby, two guest parlors and the guests' dining-room and pantry. A wooden staircase led from the lobby to the second and third floors occupied by the monks. |
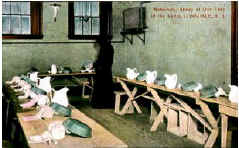 |
This refectory was for guests of the Abbey. To the right of the lobby was the office of the abbot's secretary and his archives. The second floor contained private rooms for guests, the Lay brothers' novitiate and the monastic library. The entire top floor contained sleeping accommodations for about sixty monks. |
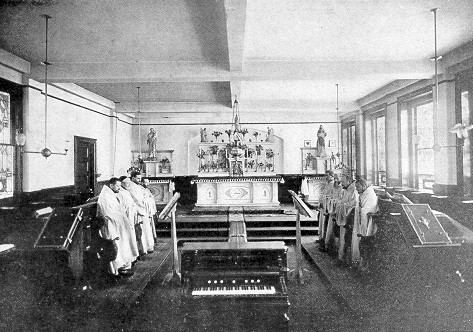 |
Until the church was consecrated in 1928, the Lay brothers' Chapter Room was used as the monastery chapel. |
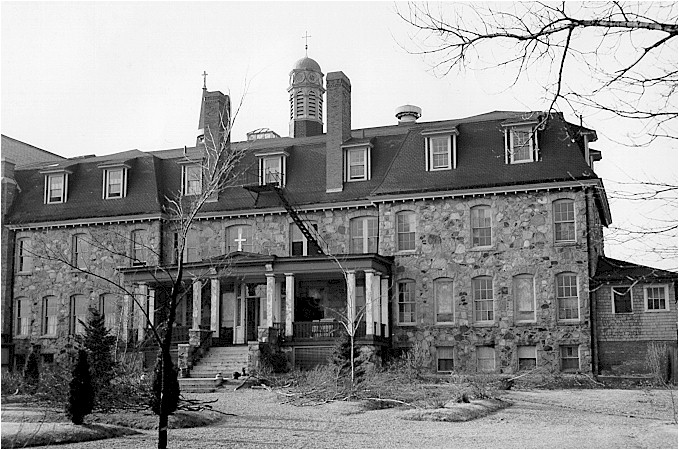 |
In this close-up of the Guest Wing, one can see a small wood shingled addition on the extreme right. This was used as a small dormitory for senior lay brothers. The cloister ran along the west side of this wing. The circular wooden belfry housed the bell that called the Guestmaster and Father Confessor when outsiders arrived. This bell perished in the fire, for despite it's strong appearance, the Guest House was made of tinder-dry wood and was to have been demolished as a fire hazard at the earliest opportunity. |
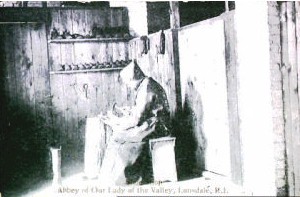 |
The basement of the Guest Wing contained the guests' kitchen, the bread-oven, the shoe-making and repairing shop, and the storerooms. The Abbey was self-sufficient, growing and raising their own food. They also sold items in the gift shop of the Porter's Lodge. To the right is a photo of the apple orchard. |
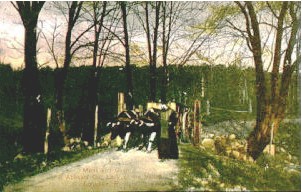 |
Also on the property were barns and other buildings to house the work animals. Oxen moved materials from place to place and helped plow the fields. |
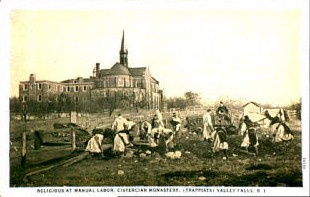 |
The oxen were not the only ones to work in the field. The photo on the left shows the novices hard at work. To the right we see them returning from a day of labor to a time of prayer. |
|
|
Daily life at Our Lady of the Valley held to a strict routine. The community rose at 2:00 A.M., earlier on feast days and Sundays, and spent the day in liturgical and mental prayer, study and manual labor. Most of the manual labor is done by lay brothers, who either do not have the aptitude for study or do not wish to become priests. |
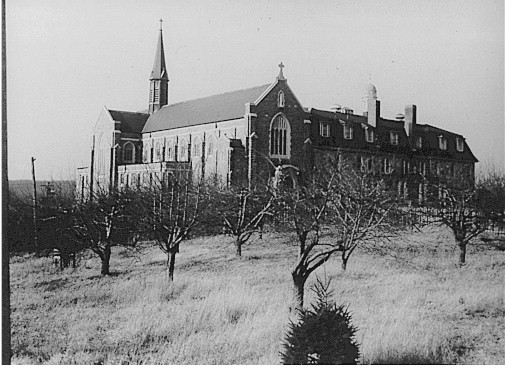 |
The new chapel, which can be seen here from the orchard, was divided into two sections. One side was reserved for outsiders, who entered through the main entrance, under the east window. A secondary entrance was at the foot of the stair tower. It led to a balcony which could hold two hundred or so worshippers. Inside, a heavily carved rood screen divided the monks from the parishioners. The photo on the right shows the monks' side, with an excellent view of the Visitor's Gallery
and the Rood Screen. In the upper left of this picture, one can see the railing of the Infirmary balcony. From here the aged and infirm could sit and observe Mass. |
|
|
The whole interior of the church was of plaster, the walls in buff, Caen-stone finish and scored to resemble blocks, the "vaults" of molded white plaster. The plaster key-stones, bosses, capitals and the corbels on which rested the ribs of the vaults were beautifully cast. |
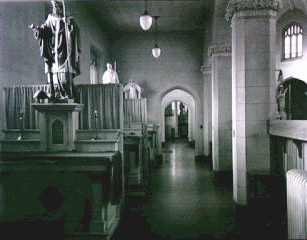 |
|
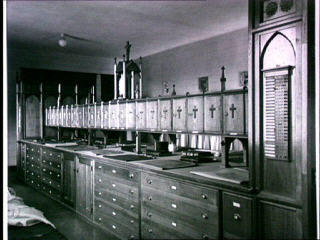 |
This photo shows the vestry where the vestments and altar missals were prepared for the following day's masses. The cases, presses and closets, were constructed from various hardwoods salvaged from the old Providence County Courthouse. Some of these vestment cases are still in use at Spencer. |
|
|
This cloister was on the main floor of the west wing, completed in 1931. It was used for the Stations of the Cross and is now the second floor of the Cumberland Library. The side doors led to the Sacristy, Chapter Room and roof-walk or "bridge" which connected this building to the Novitiate, now the Office of Children, Youth and Learning. At the very end of the corridor was a statue of the Madonna and Child under the title of "Mother of Mercy". It was executed by a Trappist monk-sculptor in Normandy. |
|
|
The entire third floor of the west wing was devoted to the monastic Infirmary. In its day, it contained sick rooms, dispensary, x-ray room, refectory, common-room and chapel. At one time there was even an operating theatre there. |
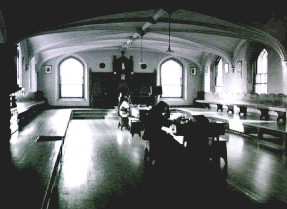 |
The Chapter Room was where the monastic community assembled each morning and evening to impart news and air grievances. It also served as the Scriptorium where the solemnly professed monks did their reading, studying and writing. The paneling behind the dais and the two library tables were also made from material from the Providence County Courthouse. The room now serves as the Community Room of the Library. |
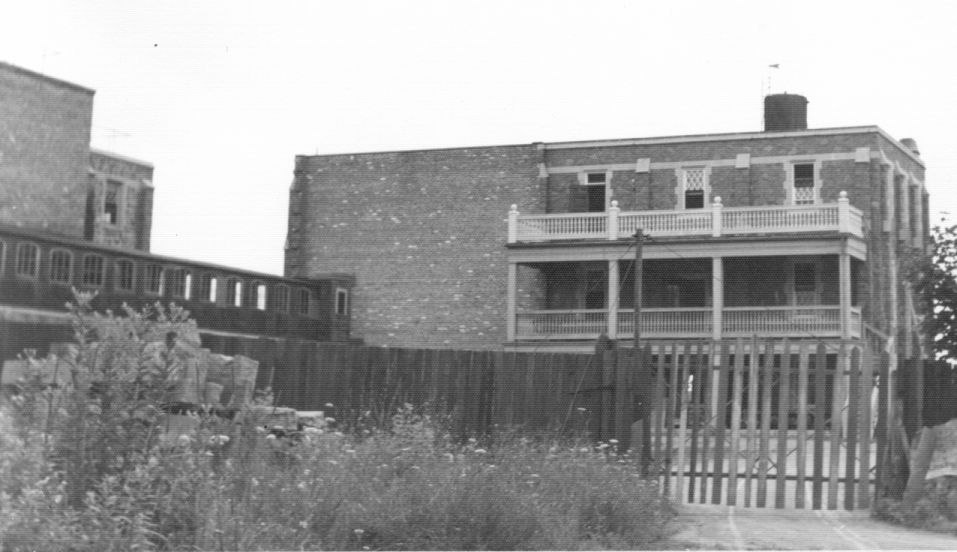 |
This view of the Novitiate shows the connecting hall to the left and the walkway on top. |
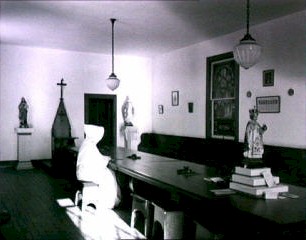 |
|
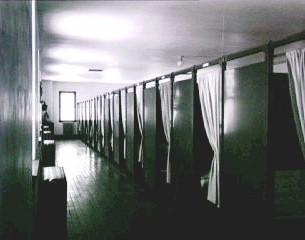 |
The Dormitory for the Novices occupied the entire top floor of the Novitiate and contained about twenty-four cubicles. Each "cell" measured five feet by seven and consisted of a bunk made up of a straw mattress resting directly upon three boards. Only the very aged and infirm were given private rooms, the exception being snorers who were given completely enclosed cubicles to keep out the noise. |
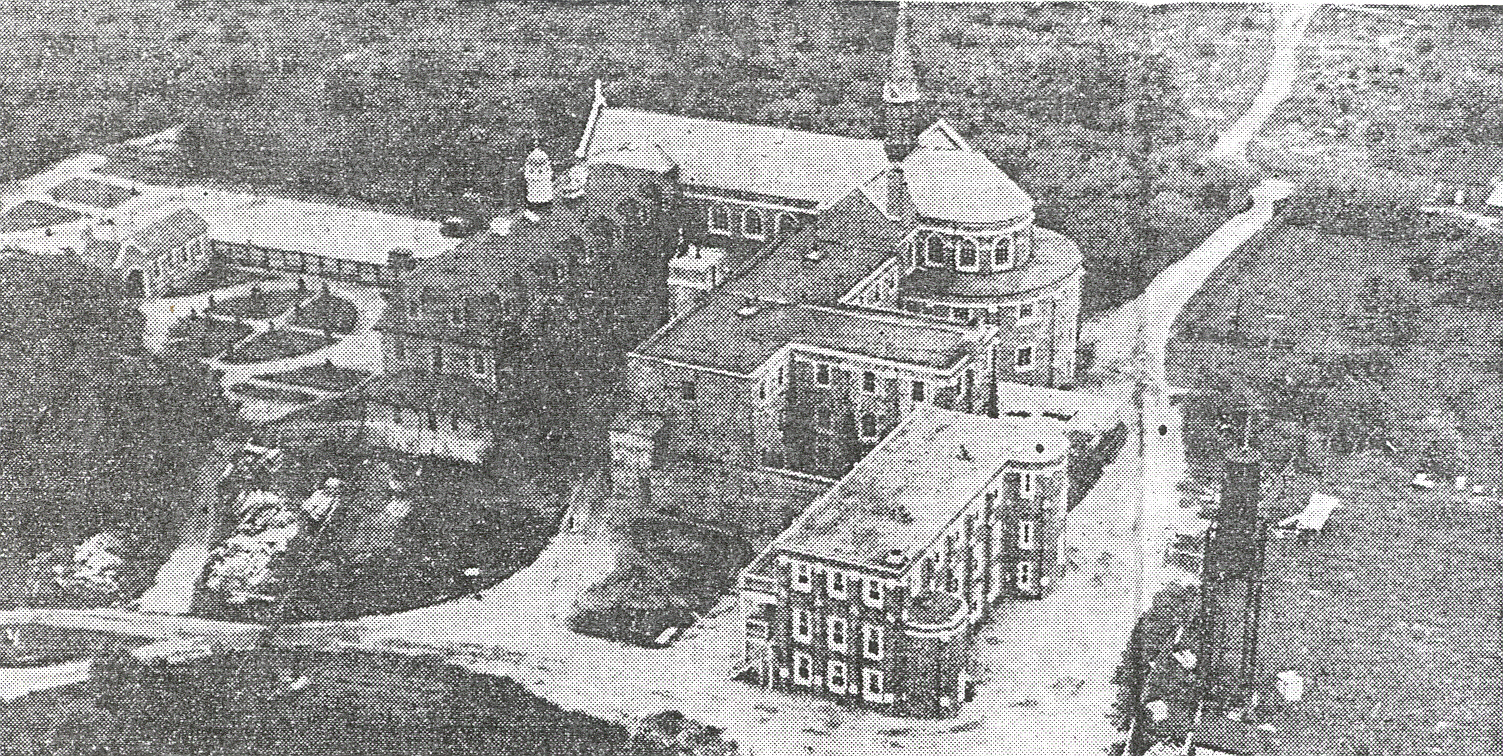 |
This aerial view shows all of the buildings including the Porter's Lodge, church, novitiate, Cloister and Guest House. One can also see the connecting hall between the Cloister and the Novitiate. A water tower is visible on the lower right. This statue of Saint Bernard was once in a niche over the Porter's Lodge. The Latin inscription means "Peace to those who enter". |
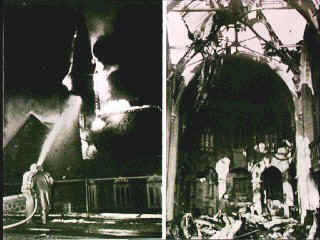 |
On March 21, 1950, a terrible fire destroyed the Guest House and most of the church. The fire was discovered under the stairway of the Guest House. It spread quickly in the dormitory and leapt to the roof of the church. All of the 140 monks inside were able to escape, some of them by using ladders and others dropping 20 feet from the windows. |
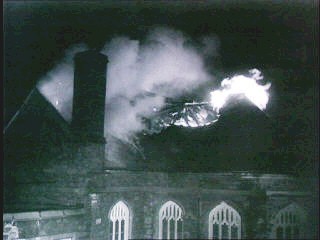 |
The battle against the fire began with a bucket brigade of monks who were later joined by fire fighters from 10 communities. After the fire, volunteers used outdoor stoves to provide soup for the displaced monks. |
|
|
The following footage was taken the day after the fire. It captures the devastating damage taken by a number of the areas of the monastery.
|
Bibliography
Futterer, Fr. M. Edmundus. Cistercian Monks of the Strict Observance.
Valley Falls, RI : Abbey of Our Lady of theValley, 1947
Levesque, Janet. "Monastery slide show", 1986.
Providence Sunday Journal, 10 December 1944.
Suggested Reading
Barakat, Robert A. Cistercian sign-language: a study in non-verbal communication.
Kalamazoo, Mich. : Cistercian Publications, 1975.
Leroux-Dhuys, Jean Francois. Cistercian Abbeys : history and architecture.
Koln : Konnemann, 1998.
Michaud, Stephen G. and Aynesworth, Hugh. "If you love me you will do my will".
New York : W.W. Norton and Company, 1990.
Photographic views of the Abbey of Our Lady of the Valley.
Lonsdale, RI : [R.I.?], s.n., [19--?]
Staff of the Cumberland Public Library. The Monastery.
Cumberland, RI : The Staff [between 1978 and 1998]
Vandenbroucke, Francois. Why monks?.
Washington : Cistercian Publications, 1972.


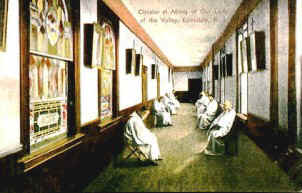
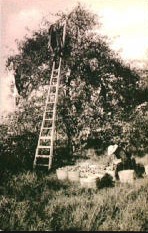
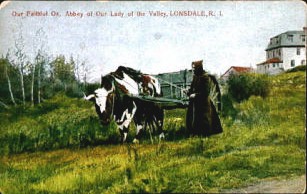
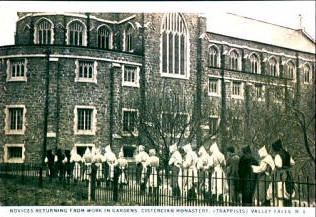
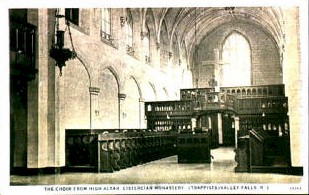
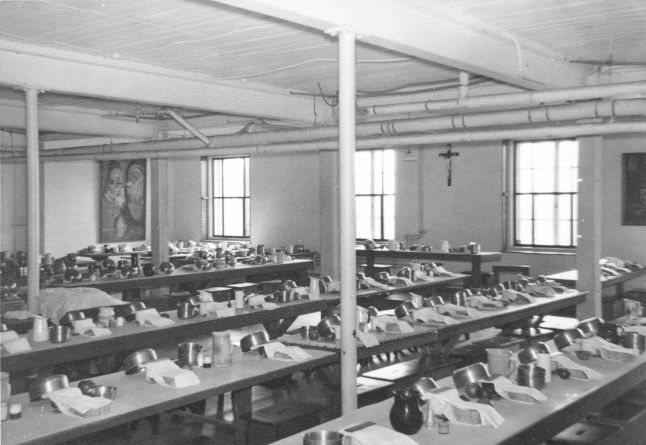
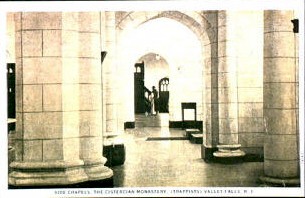 As the number of monks ordained to the priesthood increased, side altars had to be provided for their daily 'private' masses. These wooden altars were brought to Rhode Island from Nova Scotia when the monks relocated here in 1900.
As the number of monks ordained to the priesthood increased, side altars had to be provided for their daily 'private' masses. These wooden altars were brought to Rhode Island from Nova Scotia when the monks relocated here in 1900.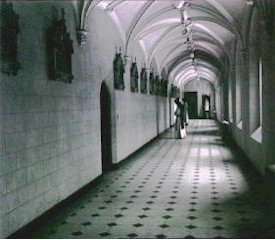
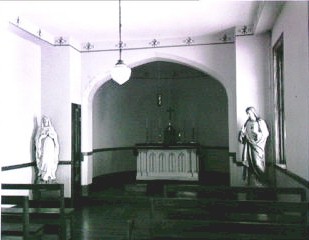 The Novitiate contained a Scriptorium, Chapel, Refectory, and Dormitory. To the left, a monk is studying at a long library table. The "throne" that can be seen behind him was donated by Saint Francis Xavier Academy in Providence. Here the Novice Master would sit and give his thrice weekly "repetitions" or conferences to his novices. On the right, is the Chapel with a simple altar. The four brass candlesticks were brought from Nova Scotia and are now at the Spencer Abbey.
The Novitiate contained a Scriptorium, Chapel, Refectory, and Dormitory. To the left, a monk is studying at a long library table. The "throne" that can be seen behind him was donated by Saint Francis Xavier Academy in Providence. Here the Novice Master would sit and give his thrice weekly "repetitions" or conferences to his novices. On the right, is the Chapel with a simple altar. The four brass candlesticks were brought from Nova Scotia and are now at the Spencer Abbey.